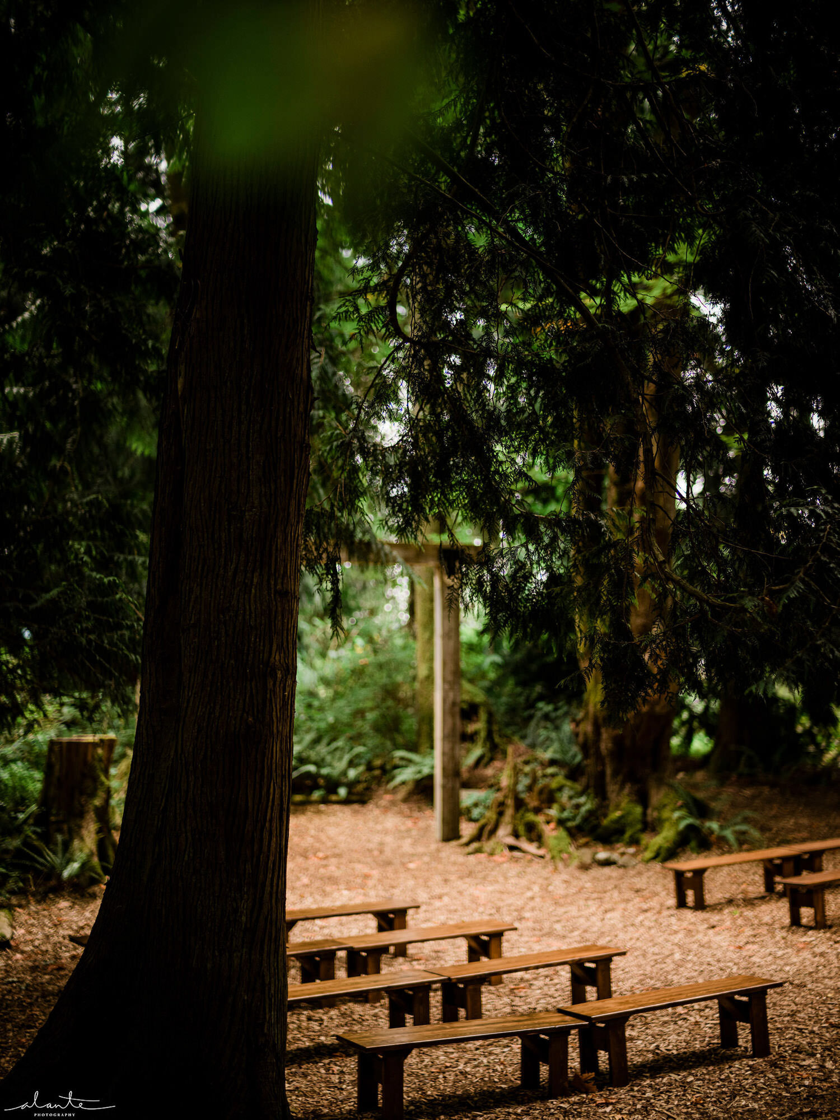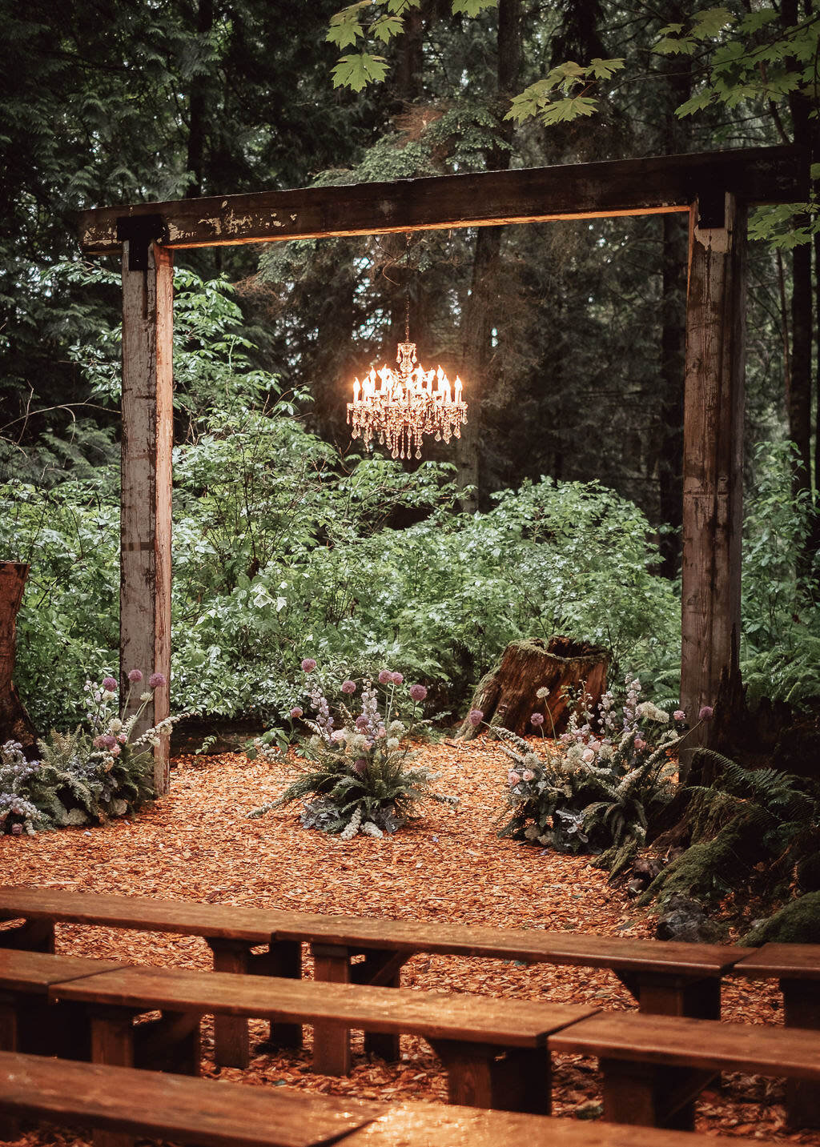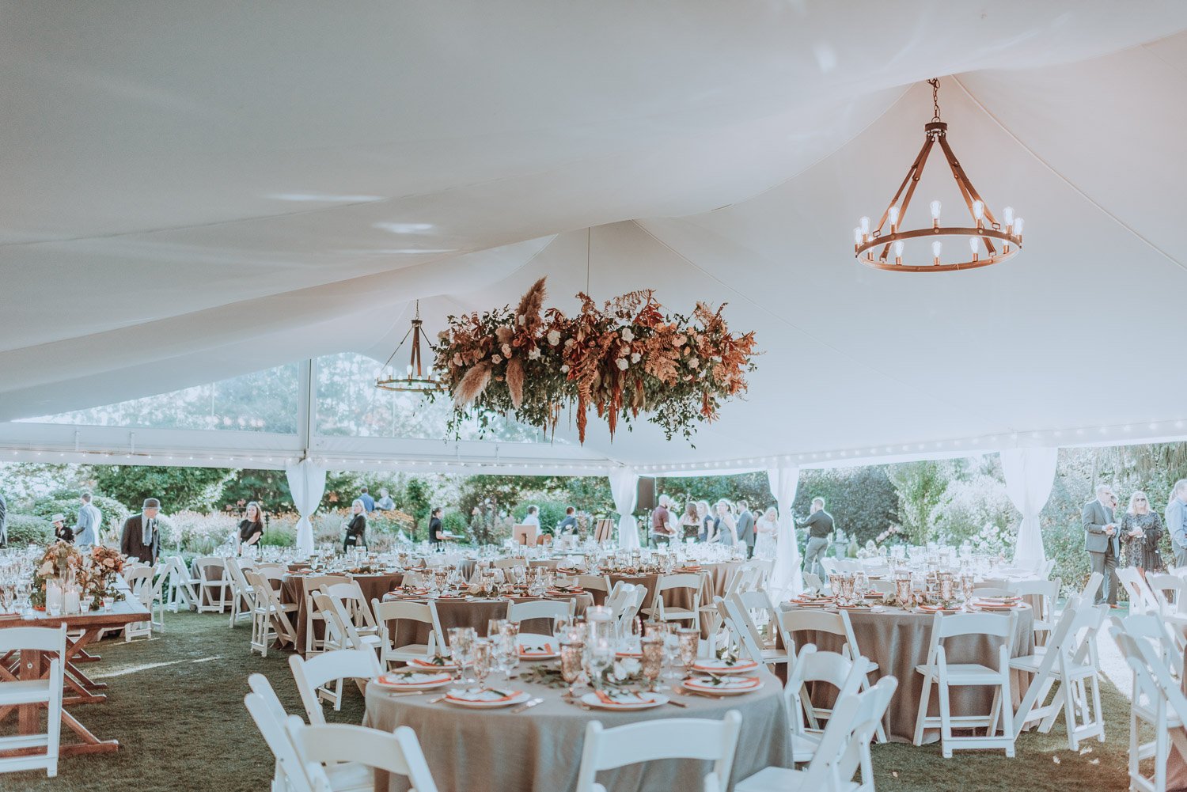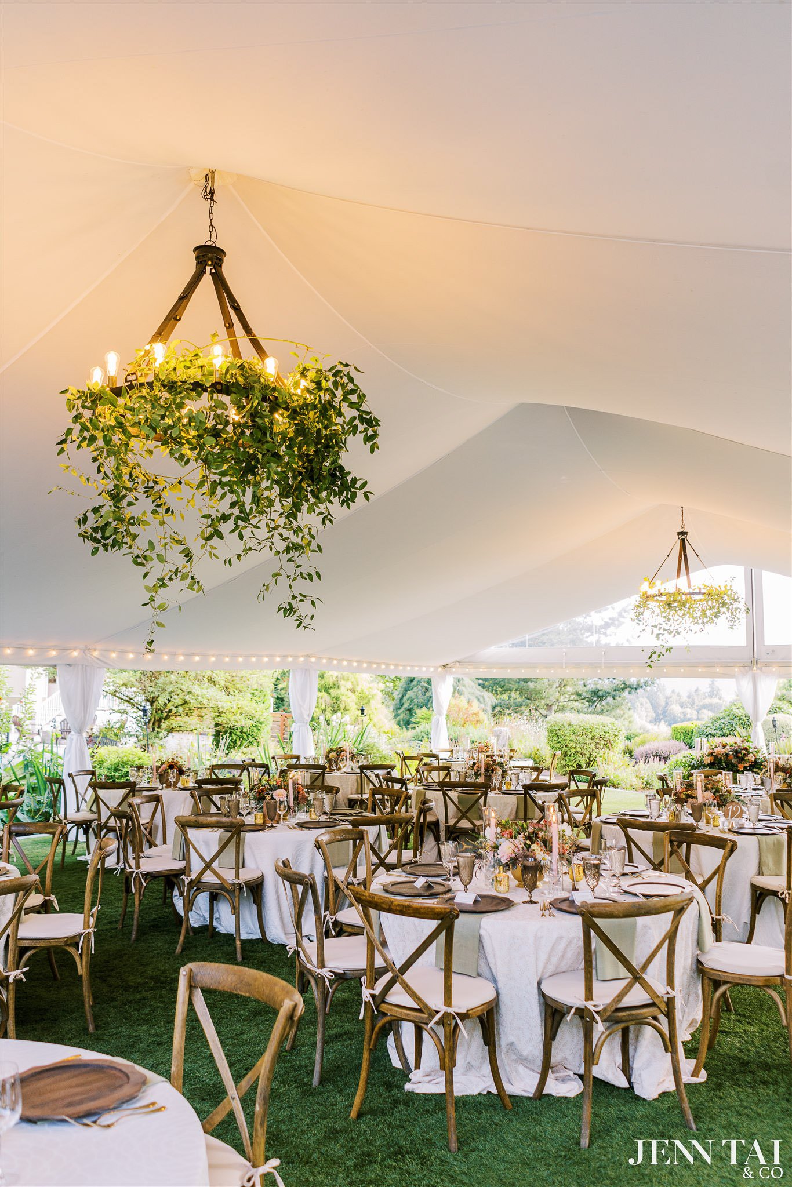
Property Layout
Welcome! Take a look around our beautiful property,
designed specifically for hosting spectacular events.

THE GARDENS
Planted by a Master Gardener and meticulously maintained, these gorgeous gardens boast color and beauty during all seasons. From spring calla lilies, peonies and heather hedges to late summer and fall dahlias, hydrangeas and cone flowers; flowers and foliage abound throughout. These gardens allow guests to wander throughout the property enjoying the hidden nooks and various photo backdrops the gardens create.

FOREST CEREMONY AREA
This space is what truly sets Twin Willow Gardens apart from all other wedding venues in Washington. This clearing in the middle of old growth cedars, hemlocks and maples feels a world away and gives couples a truly unique setting to exchange vows under the towering trees. We often hear ‘wows’ uttered as guests make their way from the lush gardens into the PNW ceremony in the woods. Your guests will also enjoy relaxing in the shade waiting for the ceremony to start with the natural tree canopy the landscape provides. Ceremony benches and the large ceremony arbor are included in this space.

TENTED RECEPTION AREA
Our tented reception area sits in the middle of the property providing it the perfect space for your guests to enjoy dinner surrounded by the gardens. It is a one-of-a-kind 40’x60’ tent large enough to accommodate up to 150 guests and has realistic looking artificial turf to allow for consistency of look, drainage, and ease of walking. The white canopy provides ample shade from the sun and protection from rain if you’re blessed with “liquid sunshine”, a flat lay liner for an incredibly elegant ceiling unlike any other tent in the PNW, clear gable ends to allow for the light and view to come in, periphery bistro lights and 2 Edison-style bulb chandeliers. Many florists love to decorate the chandeliers with greenery, attach greenery to the underside of the tent, or hang statement floral centerpieces from the center rigging point. 60” round tables and white padded folding chairs are included in your rental.

THE SHOP, DANCE FLOOR & DJ BOOTH
Many of our buildings on the property were built from trees that once stood on this property. “The Shop”, as it’s known, was the first of the buildings on the property to house the original owners woodworking, welding equipment and boat while the property was being built. It boasts gorgeous rough-cut cedar exterior, reclaimed wood from a wildfire, river rocks from around the state and original 1913 doors from the downtown Snohomish Fire Department (now a commercial building). This building houses the 2 guest restrooms, and most couples utilize this space for dessert tables, photo booth, lounge seating and a backup indoor dance space.
Immediately outside the shop is our outdoor dance floor area with overhead bistro lighting so you can dance the night away under the summer night skies.
On the backside of the dance space is a 20x25” tent that provides wonderful shade for those seeking it during dancing, however most of our couples use this area to setup buffet tables if serving a buffet style meal as it sits next to the kitchen space. We’ve had several couples bring in rental lounge seating to create a wonderful sitting space for guests to relax while taking a quick break from the dance party.










TINY HOMES
Our tiny homes sit hidden by the foliage on the backside of the main reception tent. They are 400 square feet each which are used as getting ready areas for the wedding party. The brown one is decorated with a natural wood interior, while the white one hosts our light up makeup mirrors and a living room space. These homes are exclusive use for our wedding parties to get ready and have a private restroom in each. Each also host a kitchen space, wireless Bluetooth speakers, cell phone charging stations, heat and A/C.







BAR
Our built-in bar space is centrally located just to the side of the main reception tent. Beautiful wood surrounds this bar for a setting guests want to hang out by. Bar hosts 2 keg dispensing towers, ice bin and hand-washing sink for ease of use for your bartenders.




LOWER LAWN
The lower lawn space runs parallel to the main reception lawn area and is an oasis in the middle of a busy wedding day. This area has 6 adirondack chairs and 2 propane fire pits for guests to gather around to enjoy a cup of coffee and relax. Many of our couples bring in rental games to utilize the other side of the lower lawn area perfectly.

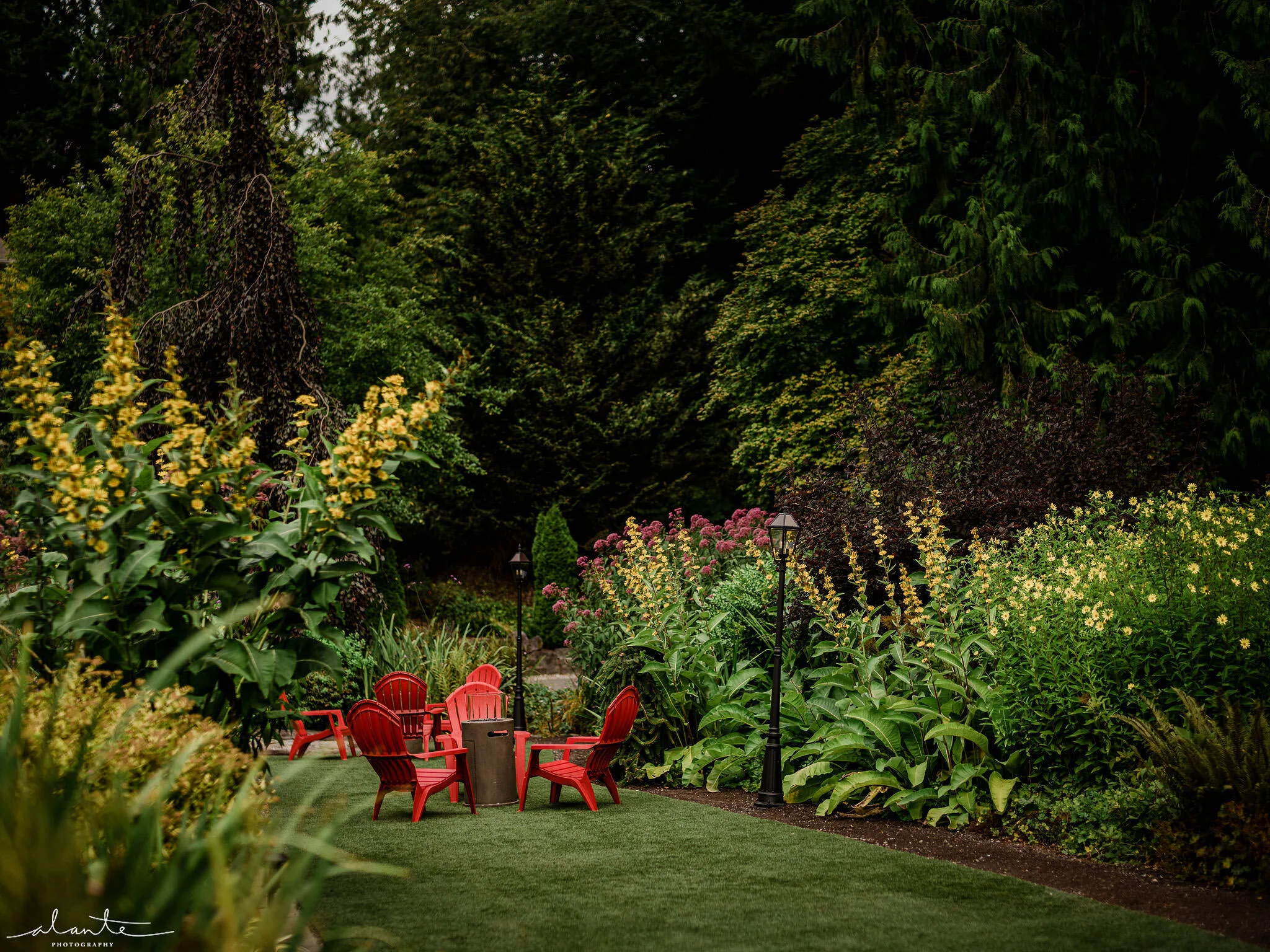


CIRCULAR LAWN
This area is the highest point of the property and allows guests to have a full overview of the property taking in the gorgeous Snohomish Valley view and the reception tent. This space tends to be a favorite area of photographers for formal family and wedding party photos. Some couples utilize the circular lawn for lounge seating rentals to create a wonderful evening sitting area and unique wedding party photos. If you’re lucky, you may catch a glimpse of hot air balloons coming up over the valley from this area.


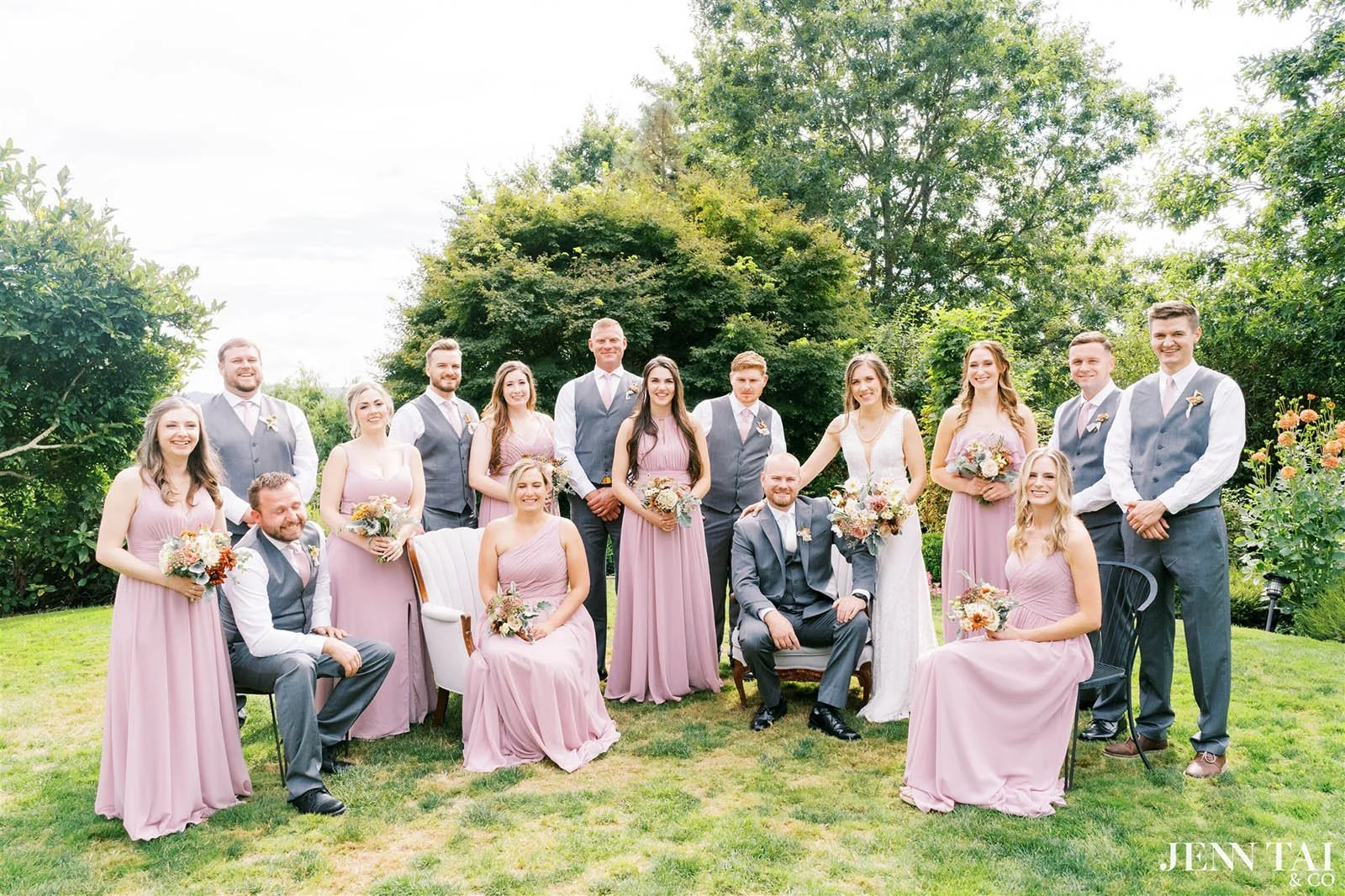

Photos on this page by: Alante Photography, Sarah Anne Photo, Tetiana Photography, Jenn Tai & Co., Molly Moormeier Photography











